urban farm & house remodel (update dec 2011; Part 1)
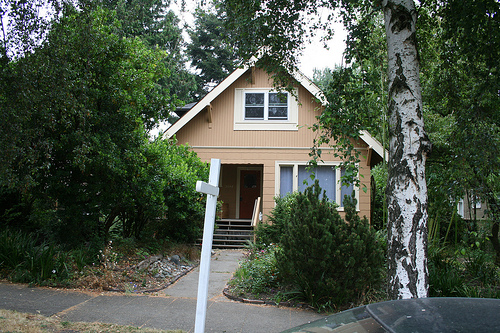 We moved into our home last Aug 2010; it has been just over a year of 'fixing' and converting our little plot into a cozy home and urban farm. Last summer (2010) when we were house-hunting in Seattle, we knew we could only afford a fixer-upper and our goal was to look beyond the house and size up the yard. We aimed to build an urban farm and the more dirt we found to play in: the better. We giddily found and bought our city plot of land, with plenty of dirt for crops, farm animals and a greenhouse.
We moved into our home last Aug 2010; it has been just over a year of 'fixing' and converting our little plot into a cozy home and urban farm. Last summer (2010) when we were house-hunting in Seattle, we knew we could only afford a fixer-upper and our goal was to look beyond the house and size up the yard. We aimed to build an urban farm and the more dirt we found to play in: the better. We giddily found and bought our city plot of land, with plenty of dirt for crops, farm animals and a greenhouse.
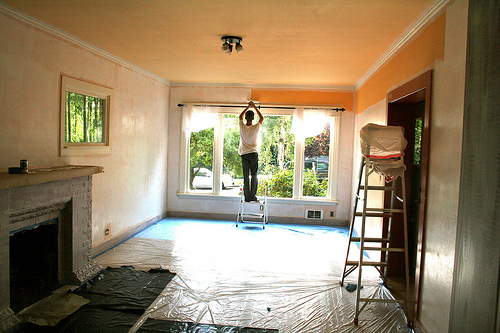
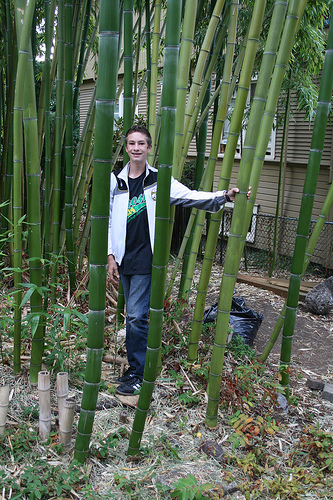
First things first: we painted the entire inside of the house and simultaneously demolished walls in the basement. Everything needed painting. The ceilings and walls were all a butter yellow, the trim everywhere was maroon. The ceilings got a fresh coat of ivory---my sons learned to paint and tape---and the walls gained hues of everything from compost brown to chocolate milkshake to terra cotta (read about my paint color fetish).
We emptied the basement of nasty old shelves and walls, took out a decommissioned chimney and had the cement walls blast-cleaned.
The outside was a jungle. Our yard was brimming with every invasive plant you can imagine---right up to the 40 foot tree bamboo. We waged a battle on all the plants, taking a tractor to all the roots and turning the soil (incidentally, James/Anthony and Caleb were the envy of the neighborhood, driving around on the orange Kabota).
Every rock we found we saved in a pile---and used later to surround our trees and shape our front yard. There were mismatched and cracked sidewalks and pavers, all of which we removed (Caleb wielded the jackhammer). We happily kept/inherited: a huge, huge cherry tree, a smallish Italian plum tree, an Irish Strawberry tree (the fruit is actually edible) and a dogwood. I saved out of the ground: a handful of raspberry bushes.
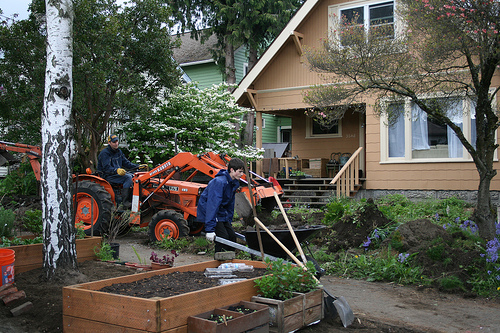
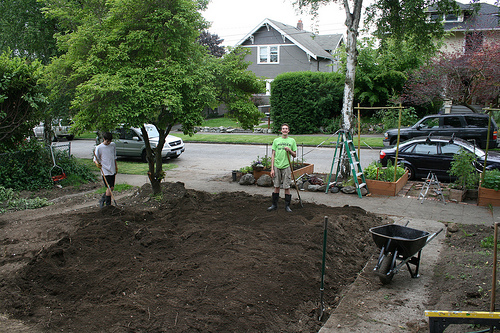
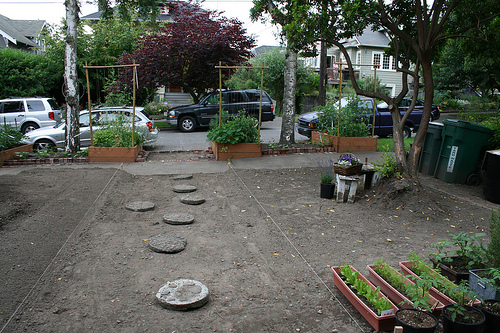
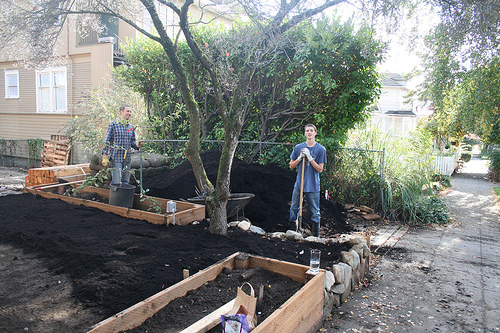
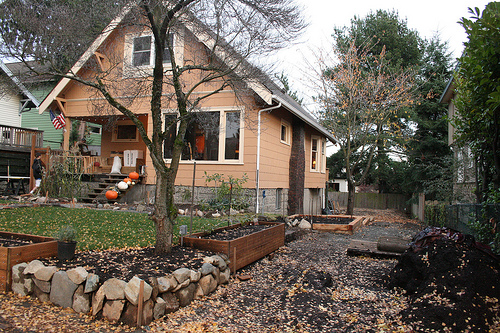
James built me no less than 10 garden boxes, put in underground sprinklers and leveled the backyard. We had to fix our sewer, water lines and add gutters---plus drainage. We leveled the front yard and added some token grass---a spot of green amidst all the garden plots. The side yard is beginning to take shape, with 3 terraced boxes; our backyard remains a tribute to the dirt gods. It took many hours and hands to clear our backyard; now a semi-level plot of dirt---we will wait until spring to seed it/finish it.
And last but not least---and perhaps most impressive---is our massive chicken coop (which you can read about in Part 2). Our chickens patiently waited through a few temporary coops (see a picture of one of the coops in our backyard, below), logging time and growth before they had a permanent home. James was an architect before heading into the technology sector, so designing and building on our property brings us both happiness. Him: because it is a brilliant creative outlet and a chance to work with his hands. For me: I just gained a custom built coop for my lovely hens at only a fraction of the cost.
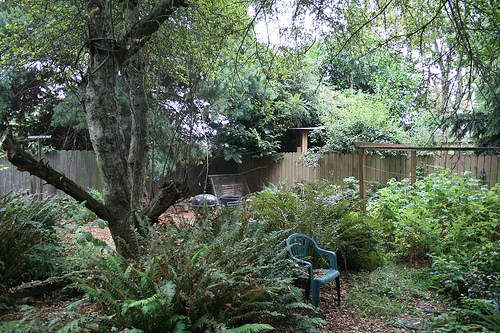
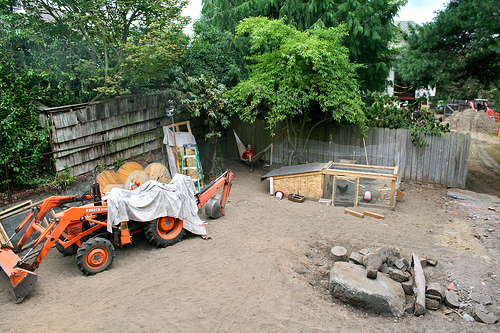
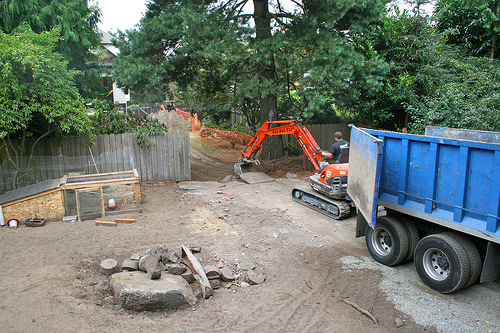
Next up: prepping/sanding our basement ceiling---we plan to paint it (open beams, not enclosed). Then James will replace 3 basement windows (already ordered), add a few stud walls, I will paint all [cement] walls/clean and contract to have the carpet installed. The boys really want the cozy carpet feel. Since it is so cold, we aim to put outdoor work on hold for a few months. Besides, the trees have dropped their leaves, the garden is asleep, and the chickens are finally warm in their roost.
Want to see more pics? Check out the Urban Farm Album.